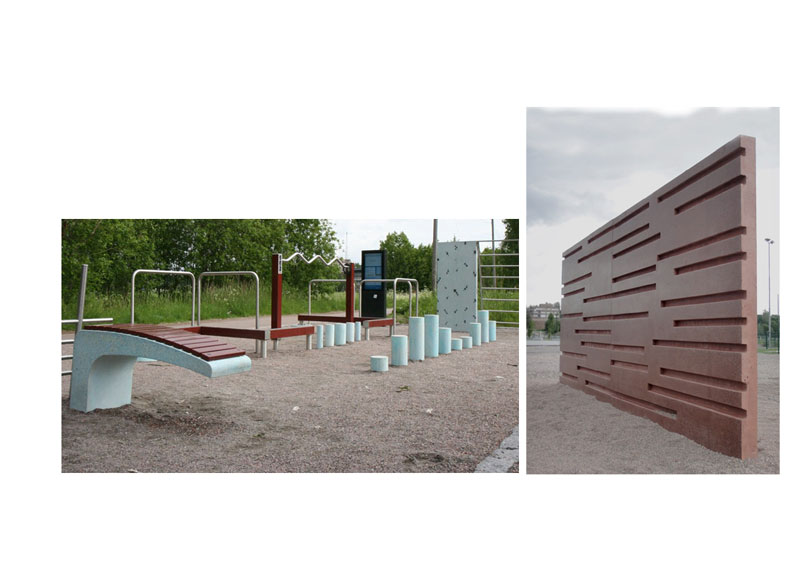Betonipallas has realised work in several special areas, characterised by exceptional manufacturing techniques or colour schemes. The most suitable production methods have been researched with the designer and manufacturer.

Tikkurila planting/seating structure was designed and realised in smooth surfaced, curved concrete elements. With Hemgård Landscape design.

Jätkäsaari fire station benches are light reflecting and special pigments have been used to match the colour scheme of the building.

Töölönlahti concrete exercise equipment, commisioned as part of theWDC project by Helsinki Department of Sports. The climbing wall was carried out in polished red concrete. In cooperation with Design Reform Ltd.

Kotka concrete artwork benches. Sculptor Pertti Kukkonen.

Helsinki Arabia. Communal Yard no. 10. White concrete seating areas. Lanscape architects: LOCI Ltd.

Vuores House. Coloured concrete features. Architects: Aarne von Boehm Ltd.

Ratinanranta retaining walls. A & Architects/Loci Ltd.

Marshal Mannerheim memorial repairs. In collaboration with Risto Manninen (Doctor of Technology).